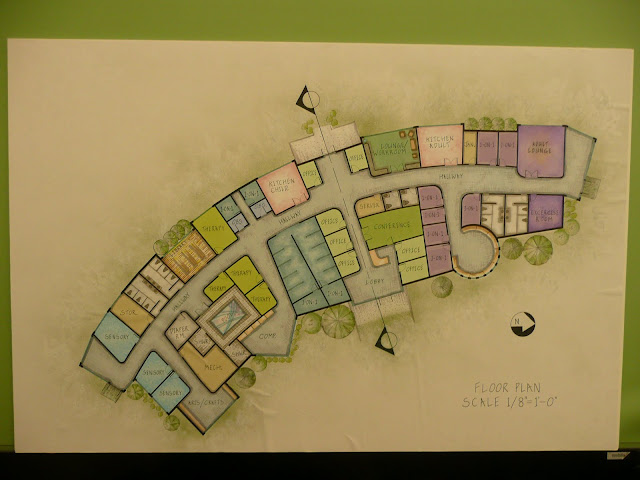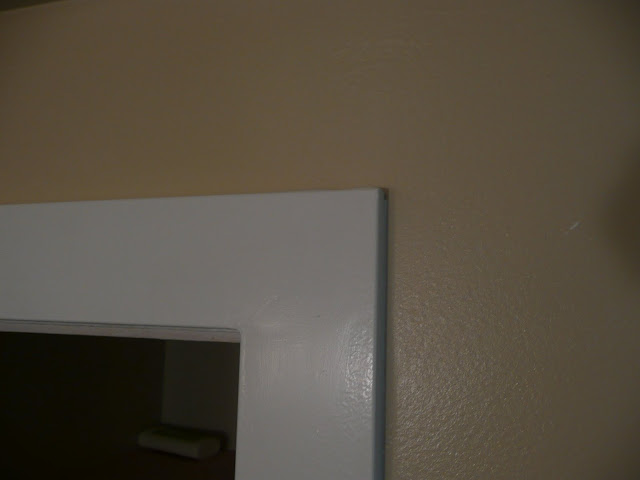I had the great opportunity to manage the overlay of a 150,000 square yard roadway deck. We used modified micro-silica concrete. Managing this work provided good experience to install a quality product with tight parameters, and of course on a tight schedule, as always.
The micro-silica is a great product because it acts as a pozzolanic or cementitious material when it reacts with cement. The surface area of the concrete you place the micro-silica on must be wetted for 6 hours prior to placing the concrete. The surface temperature of the existing concrete must be between 45 to 75 degrees when placing the micro-silica.
The slurry from the mix must be brushed on prior to placing the micro silica
Once the micro-silica is placed you have about 25 minutes to tine and cover the concrete with wet burlap. The micro-silica in the concrete wants to suck up all the water it can, the more wet you keep it, the better.
Here is a photo of a portion of the finished product

















































