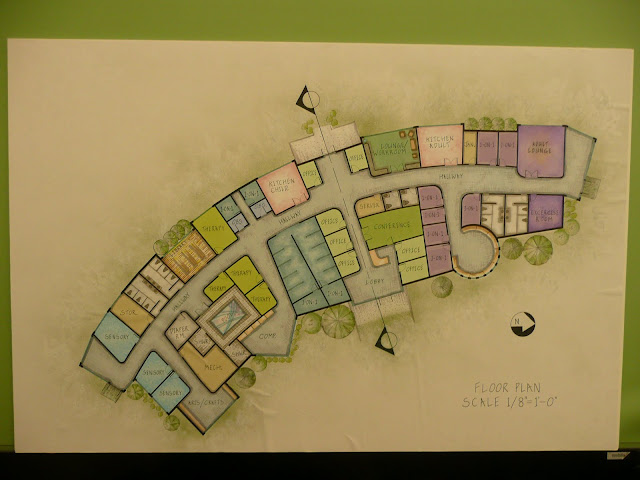This is an Autism Center I designed. Below is a video I created that shows just a small vision behind the concept of the Autism Center. This video would be shown to investors and future clients to inspire them to invest in the potential project.
The design of this Autism Center was done by a team of three, Shaun Johnson, Saul Hansen and Scott Griffiths. The video and computer renderings were done by me, Shaun Johnson. A special thanks to a special family who helped inspire this idea.
The design of this Autism Center was done by a team of three, Shaun Johnson, Saul Hansen and Scott Griffiths. The video and computer renderings were done by me, Shaun Johnson. A special thanks to a special family who helped inspire this idea.
Here are some computer renderings of the Autism Center I generated
This design of this reception center was done by me. The puzzle pieces come from the original concept of the building (see photo at the bottom of post). The puzzle piece in the middle is the symbol of Autism, representing the child with autism. The puzzle piece on the left symbolises the parents of a child with Autism. The puzzle piece on the right represents a care giver at an autism center. with all three pieces of the puzzle, a child with autism can learn adaptive self help skills to be successful in the world.

Here are some pictures of a physical model made of the Autism Center (Created by Shaun Johnson, and Scott Griffiths).

The site plan and floor plan were drawn on AutoCad by Shaun Johnson and colored with hand by Saul Hansen.

The elevation was drawn and colored by Saul Hansen. The 3D views were drawn by Shaun and Scott, colored by Saul.

This is the concept board






No comments:
Post a Comment